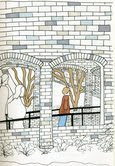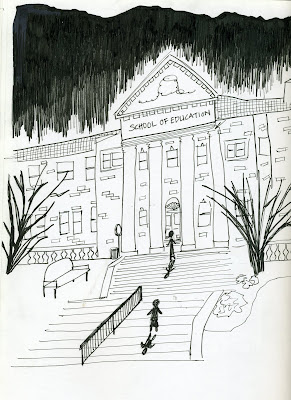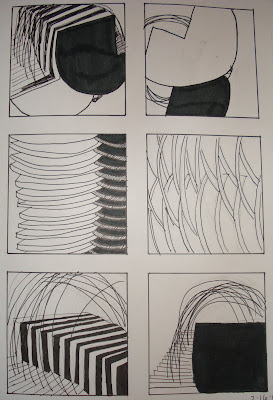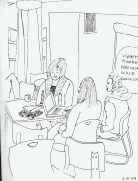Metric relates to measurements and the distance between two points. When we are drafting a room or object it is important to include the measurements. Even when you sketch out something, measurements are ways to express what you consider the size to be. Another way to show the metric system is to include a scale model. In drafting for the pat project we included a scale figure and also in our lost in translation project, we were to think about the size of the pathway and include a scale figure.

Precedent
A precedent is an example or model that resembles some ideas you have. When I look at projects and they remind me of something I know or have seen before then it is considered a precedent for that new model. Thinking back to last semester the precedent that I remember most was when I was doing my dialog project. I used skewers and white planes of paper. When we were told it had to be a dialog with two spaces I started to think about what I knew that had two spaces and I thought about the ying yang symbol. I used that symbol to develop my project and found it to be successful.


Presence
The presence of what is in a room is important and how it makes the person feel. This week I took Kristina to the oral surgeon. While I waited for her I decided to draw the waiting room. Doctor offices can be scary for some people, but I think that depending on how the waiting room is set up and the presence of it can comfort the patients before they go back to the rooms to be seen.

Moments
A moment is when something special happens in time. A collection of moments can be linked together to tell a story. In drawing class we were to draw thumbnails of different moments in and around our assigned building. These thumbnails allowed you to see specific parts of the building that are of importance.

Duality
Duality is when one thing can be used as two different things. An example of this could be the use of a tire. The most common use for a tire is on a car and driving, but it can also be used as a tire swing and for fun.













































