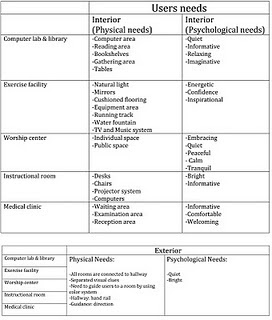Today we presented phase two of our Unity Village project. Everyone worked really hard and today it showed in the presentations!!
PART 1:
For Neighborhood B on the ground floor I feel David and Ino did a good job. There colors and materials were a good choice, it gave off a cozy feeling for when the residents enter into the building on that floor. The community garden was a good idea since residents don't have their own yard to maintain, it gives them a place to work and have a hobby as well as meet new people. I think to improve the space it could have softer textures used throughout the space. The presentation was laid out nice; I would just say to add a few more scale figures into the perspectives to show how the users would interact in the space and with each other.
For the second floor, Jeff and Felicia did a good job showing their concept in the space. In the presentation they talked about their concept being flowing and moving, and I definitely saw that in the floor plan by the walls being curved. The perspectives were rendered nicely, they worked well together even by having two different people rendering them. In the gym area for the track, I don’t really know how well that works, I know in our design ideas we had planned to have a track, but the space was too small to have one, and I felt like in theirs that the 90 degree angles would be a harsh turn for the knees and short straight-aways aren’t as ideal as they need to be, unless maybe it’s just used for walking. I liked how they showed the inspiration image on each slide, it really helped to show where their ideas came from and where they drew inspiration.
PART 2:


























